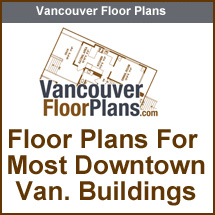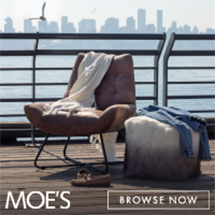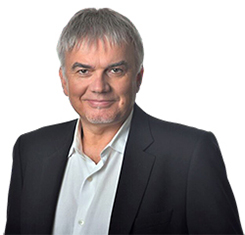Building Info
The Mark - 1372 Seymour Street, Vancouver, BC V6B 2H3, BCP44613 - located in Downtown area of Vancouver West, near the crossroads Seymour Street and Pacific Street. The Mark is walking distance to George Wainborn Park, Roundhouse Community Center, Urban Fare, Elsie Roy Elementary School, Choices Market, Emery Barnes Park, Vancouver International Film Centre, Helmcken Park, Starbucks Coffee, Blenz Coffee, Pacific Cinematheque, Wall Centre, Language Studies International, Royal Bank, Scotia Bank, Spa and UBC Robson Square, Seawall, Quayside Marina at Concord Pacific Place, Scotiabank Dance Center, CSIL Canadian As A Second Language Institute, Spa Beauty+Welness Centre, Exhale Yoga Pilates & Dance Studios, Pacific Chiropractic, Massage Therapy, Bambu The Salon, Dairy Queen, Blenz Coffee, Yaletown YYoga, 24-7 Fitness in Yaletown, Kostuik Gallery, Shoppers Drug Mart, BC Place and Contemporary Art Gallery. Restaurants in the neighbourhood are La Terazza, Games Big Fish, Earls, Yaletown Keg Steakhouse and Bar, Urban Thai Bistro, Hapa Izakaya, Cactus Club Cafe, George Lounge, Fresh Japanese Take out, Drew Cooks and much more. The bus stops near the complex and Yaletown-Roundhouse Skytrain Station is less than 5-minute walk from the complex.
Onni Group of Companies is a developer of The Mark. The Mark is a concrete 41-level tower with concrete exterior finishing and full rain screen. The developer transformed the building site into the community Park and Garden in 2008, allowing the public to plant and grow flowers, plants or food. Then, they started the construction in 2010. The Mark is positioned to capure views across English Bay and beyond. The mark was designed by Hotson Bakker Boniface Hadenfor and inspire urban living as well as intelligent environmental sustainability. On the lower levels, operable shade screens will allow residents to control exposure in response to the sun's changing position. To welcome residents home in style, a unique living-wall provides peaceful entry into landscaped outdoor corridors, communal courtyards and quiet paths to private townhouses. All created in compliance with LEED gold sustainability guidelines. This building will offer excellent amenities that include central air conditioning, an exercise centre, a recreation centre, a sauna, a hot tub on the 3rd floor , an outdoor swimming pool on the 9th floor, guest suites on the 5th and 6th floor, flex room on the 2nd floor and secure underground parking. Stunning interiors will include control automated lighting sound control with built-in speakers in dining and living rooms, premium wide-plank, engineered oak hardwood flooring with resilient brushed finish throughout living entry, flex space and kitchen, 100% wool berber carpeting with cushioning underpad throughout bedrooms and walk-in closets, natural stone tile in enclosed balconies, porcelain tile in laundry closet, high-efficiency Energy Star frontloading washer Energuide rated dryer, modern, slim-line roller shades with 95% blockage to filter light with remote control power for interior roller shades in living and dining rooms, flat painted ceilings throughout with pot lights in entry, bathrooms and kitchens, ample in-suite storage with multiple oversized closets featuring contemporary flat-panel doors and modern polished chrome door hardwar, modern flat profile painted baseboards and door casings and multiple outers for high-speed internet. Kitchens will feature designer appliance package, thick double-nosed composite stone or granite countertops with breakfast bar overhang where possible, full height matching stone backsplash, craftsman made flat-panel oak cabinets featuring custom wood gables and accent lacquer panel upper cabinets and bar backs, soft-close mechanism on all kitchen doors and drawers, single or double bowl stainless steel zero-radius under-mounted sink, in-sink waste disposal, European polished chrome kitchen faucet with extractable spray, pot lighting throughout kitchen and under-cabinet puck lighting. Bathrooms will offer Nuheat electric floor heating system, imported honed travertine stone with matching shower floor tile, soft-close mechanism and stainless steel door hardware, generously sized floating custom oak vanity cabinet and coordinated medicine cabinet, water-conserving modern toilet, honed marble slab or quartz slab countertops, under-mount wash basin with double-handle chrome faucet in master bathrooms (main bathrooms in a single bathroom homes), semi-recessed wash basin with single-lever faucet in second bathrooms, showers encased in frameless glass and floor-to-ceiling tile, all showers equipped with wall mounted hand showerhead as well as rain showerhead and pressure balanced valves, allowing you the flexibility to use one or all, deep-mounted soaker tub, polished chrome bathroom accessories and contemporary and functional wall sconce and pot lighting.

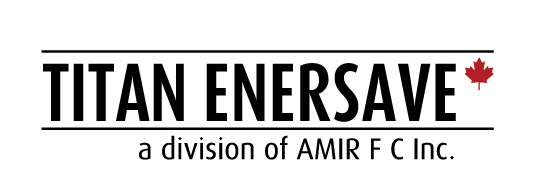

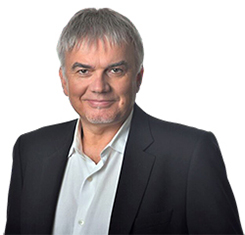





 Active Now!
Active Now!




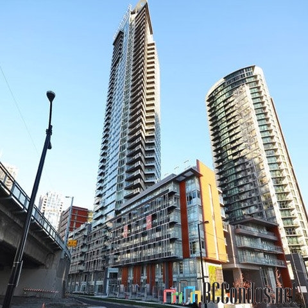
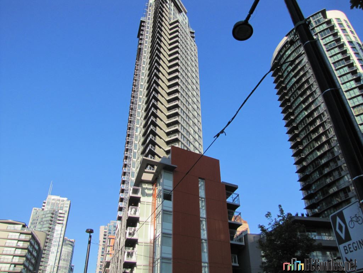

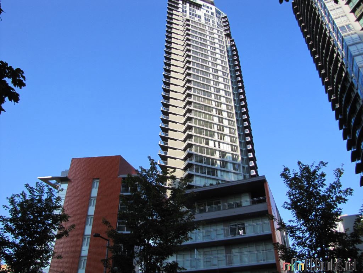




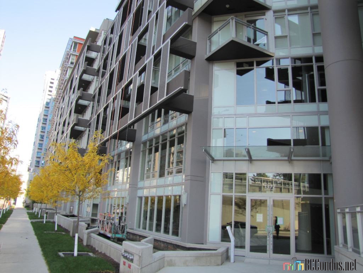
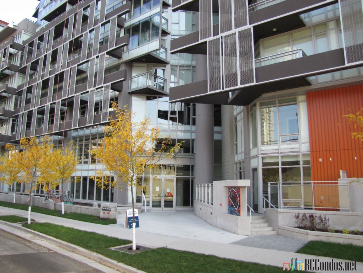

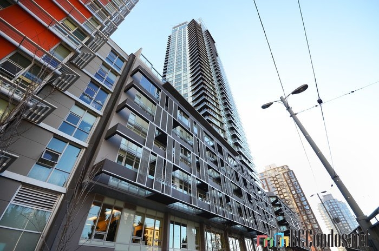
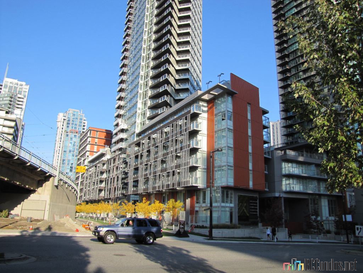
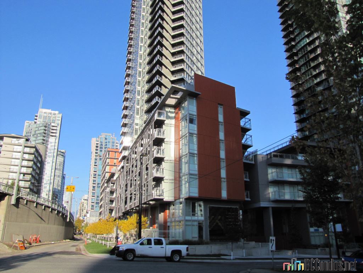
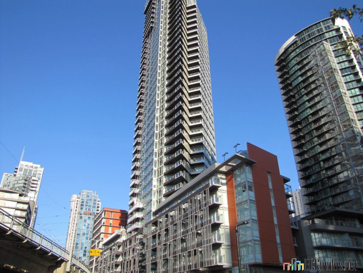
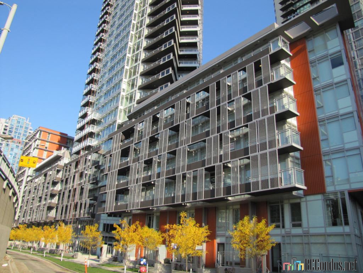


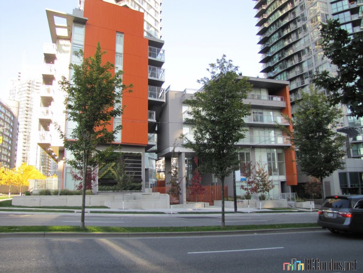

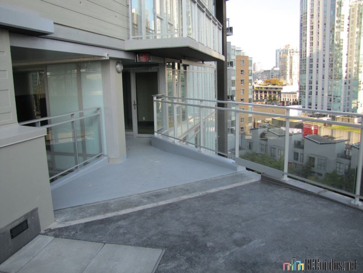

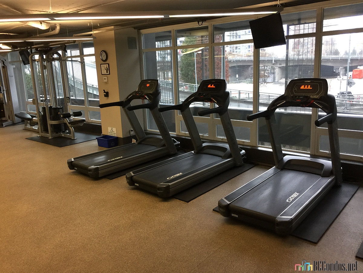


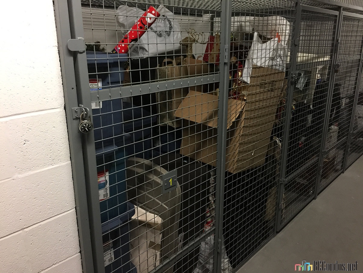


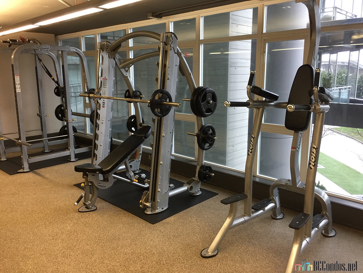
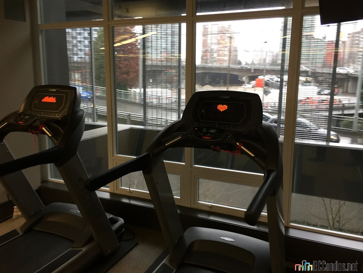
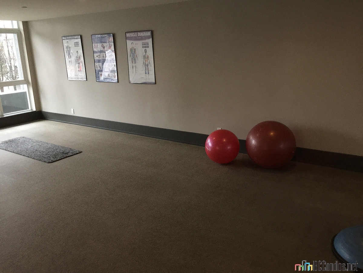


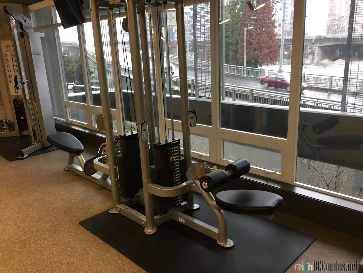
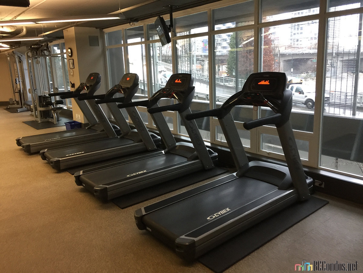

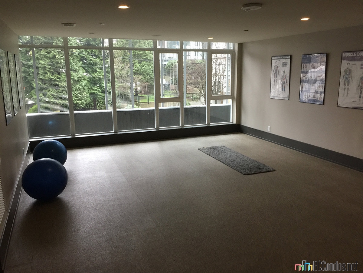
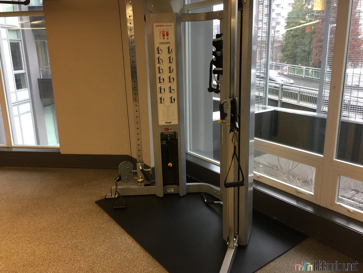



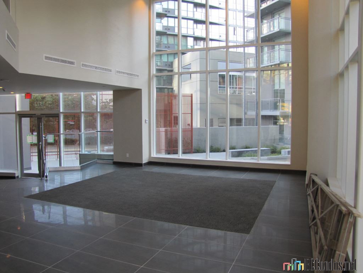


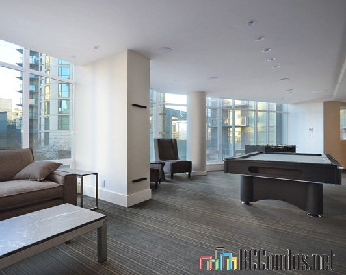
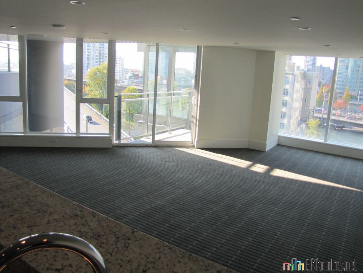
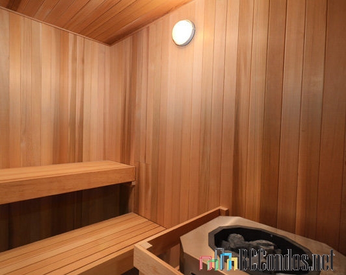

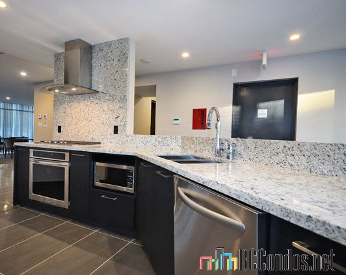

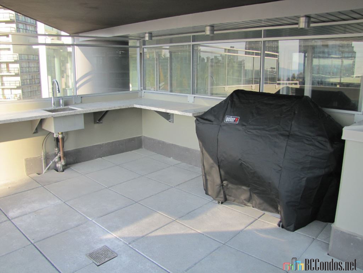


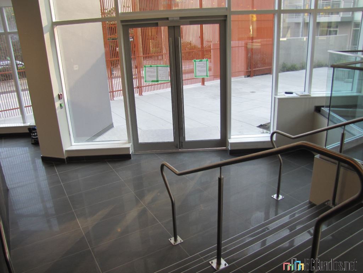
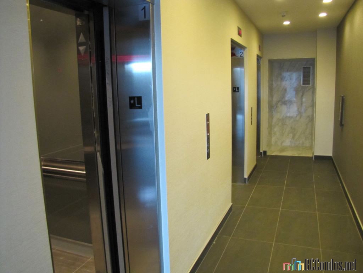

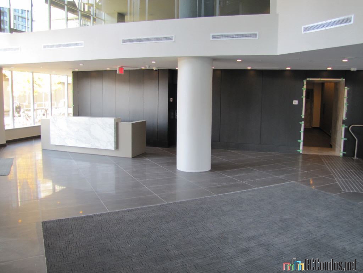

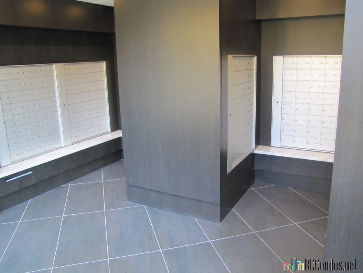


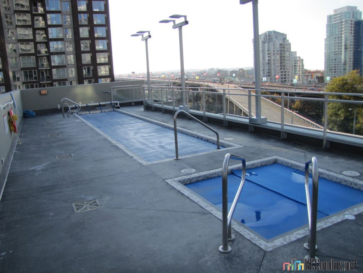

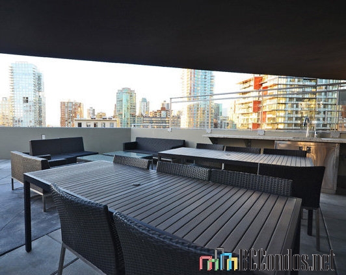
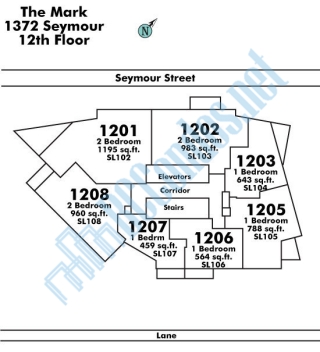
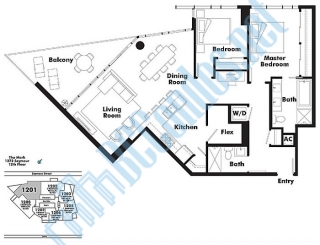
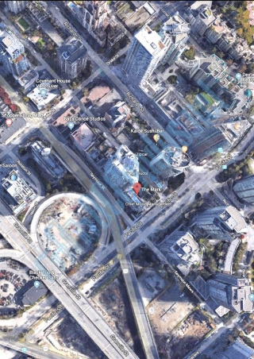
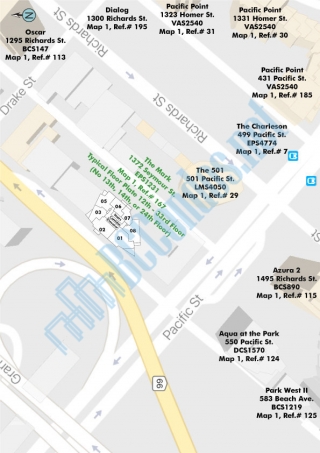















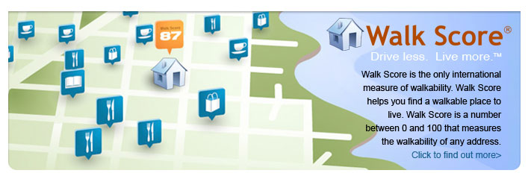
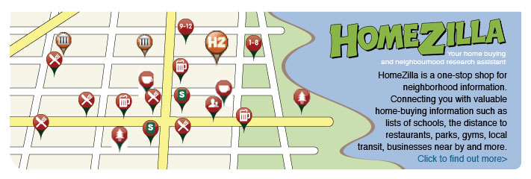
 List View
List View




