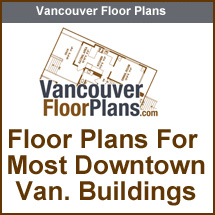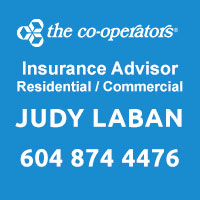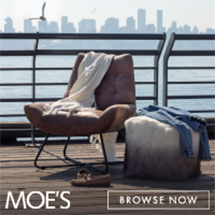Building Info
Stonecliff - 3315 Cypress Place West Vancouver, BC V7S 3J8, Canada. Strata Plan BCS877 - Located in the Cypress Park Estates area of West Vancouver on Cypress Place and Cypress Bowl Road. This is a sought after area that is close to transit, fine restaurants, Dundarave and Ambleside shops, schools at all levels, parks, walking trails, recreation, the Seawall and beach access, Cypress Skiing, medical services and much more! Direct access to highways allows an easy commute to Downtown Vancouver, North Vancouver, Whistler and YVR. Stonecliff stands 15 storeys high with 111 luxury homes that are quality built by Concrete Properties in 2005. The distinctive Whistler style architecture by Bingham Hill Architects and Henry Architects reflects the 10 acres of forest, walking trails, creeks and natural surrounding.
Most homes feature open concept floor plans that range from 1600 to 2400 sq. ft., two bedrooms with a den, an entertainment room, vaulted and smooth finished ceilings, floor to ceiling windows, beautiful hardwood in entries and principal living areas, contemporary gas fireplaces, 7' stained maple entry doors, solid core flat panel interior doors, energy efficient air conditioning, heating, ventilation systems, insuite storage and insuite laundry. Gourmet kitchens feature open islands, full height maple cabinetry with chrome pulls, granite slab countertops with tile backsplash, recessed halogen pot lighting and a KitchenAid stainless steel appliances package including: refrigerator, built-in wall oven with convection microwave, 6 burner iron gas top, canopy hoodfan and dishwasher.
Elegant ensuites include wall mounted maple cabinetry with under counter lighting, granite countertops with white undermount Kohler basin, heated porcelain tile flooring, single leaver nickel finish faucets, custom mirror, sconce lighting, soaker tub and a frameless glass walk-in shower with mosaic tile accents. Guest bathrooms include wall mounted maple cabinetry with under counter lighting, a matching wood framed mirror, granite countertops, above-counter or under-mount white Kohler basins, walk-in showers and handset limestone or slate tile flooring. Each home has an entertainment sized balcony with built-in connections for a gas barbeque, heater and garden hose. Panoramic views of the ocean, city surrounding and mountains can be seen.
Residents have access to the 3300 sq. ft. Stonecliff Clubhouse which offers a fireplace lounge with a fully equipped kitchen, two guest suites, an exercise room, outdoor whirlpool spa, executive meeting rooms and a massive deck with a barbeque. Stonecliff is a solid, concrete building with the use of granite, timber and natural colours integrated into the construction.
The Stonecliff offers a safe and secure environment. Features include secured parking with private 2-car garages, secured storage lockers, an encrypted security key fob building access system, restricted floor access, high-speed computerized elevators and an insuite TV monitored entry system. Other building features include monitored smoke detectors and sprinklers, low E tinted and double glazed windows, a common heat pump system for air conditioning, heating and ventilation, a natural gas fired hot water system and insuite pre-wiring for internet connections and telecommunications. This complex has three buildings with 37 units in 3315 Cypress Place, 37 units in 3335 Cypress Place and 37 units in 3355 Cypress Place. This is luxury condo living with nature right at your doorstep - Take this oppourtunity and live at Stonecliff today!
Strata Sub Categories: Strata Condos

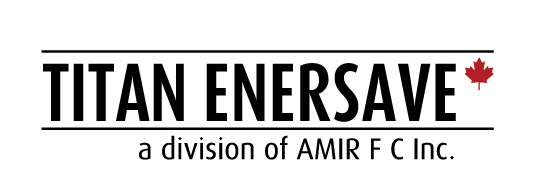







 Active Now!
Active Now!














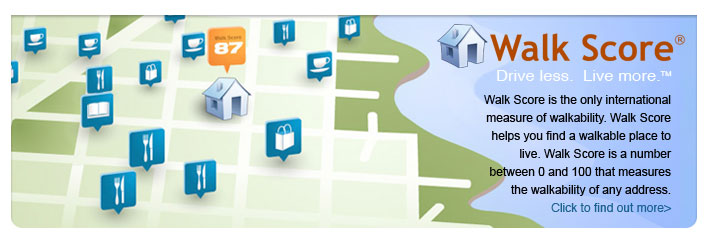
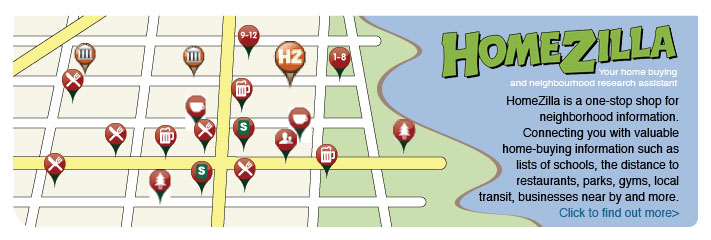
 List View
List View




