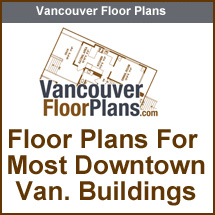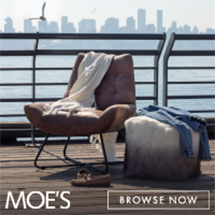Building Info
H&H - 1133 Homer Street, Vancouver, BC V6B 2Y1, BCS3027 - located in Downtown area of Vancouver West, near the crossroads Homer Street and Davie Street. H&H is only steps to Marinaside Crescent and Quayside Marina, the hottest Seawall mid-station along False Creek North with a hosts of waterfront amenities, parks and cool shops like Urban Fare. CSIL Canadian As A Second Language Institute, Spa Beauty+Welness Centre, Exhale Yoga Pilates & Dance Studios, Helmcken Park, Pacific Chiropractic, Massage Therapy, Bambu The Salon, Starbucks Coffee, Dairy Queen, Royal Bank, Blenz Coffee, Yaletown YYoga, 24-7 Fitness in Yaletown, Kostuik Gallery, Shoppers Drug Mart, BC PLace, Costco, Edgewater Casino, Plaza of Nations Marina, Coopers Park with Seaside Bicycle Route, David Lam Park, Urban Fare, Roundhouse Community Arts and Recreation Centre, Emery Bames Park, Choices Market and Contemporary Art Gallery are within minutes of walk. Restaurants in the neighbourhood area La Terazza, Games Big Fish, Earls, Yaletown Keg Steakhouse and Bar, Urban Thai Bistro, Hapa Izakaya, Cactus Club Cafe, George Lounge, Fresh Japanese Take out, Drew Cooks and much more. H&H is just 4 blocks to the financial district and 3 blocks to Robson Street. The bus stops near the complex, Yaletown-Roundhouse Skytrain Station is less than 5-minute walk away and Stadium-Chinatown Skytrain Station is 15-minute walk away. Chandler Development Group Inc. quality built H&H in 2008. This 16-level concrete building has mixed exterior finishing and full rain screen. H&H features 192 modern homes offering studios ranging from 500-650 sq. ft, one bedroom and one bedroom plus flex space homes 557-753 sq. ft., 2 bedroom and 2 bedrooms + flex space homes are 800-900 sq. ft., townhomes range from 1180-1200 sq. ft. and penthouse homes are 1180-1200 sq. ft. The suites feature clean, lean architecture with heart stopping city views. H&H looks out over heritage buildings artfully converted to boutique shops and services, and wonderful view corridors to the False Creek waterfront, Cambie Street, City Hall and the Dome. The suite interiors come in a choice of Manhattan (silvery grey with undertones of grape for the cabinetry, limestone tiles and carpet) or Santa Monica (the natural richness of teak brown and creamy white). H&H kitchens feature with brand-name stainless steel appliances, granite or quartzite counters with high-spout faucets, some even have islands and all have stainless steel backsplashes and recessed halogen lighting. The bathrooms offer sassy stainless-steel faucets adorn the spa-white undermount sink and the relaxing tub comes with armrests. Most homes feature frameless glass showers and double vanities. The stylish living spaces are floored in giant tiles and 100 per cent wool loop carpets, electric fireplaces and in-suite washer and dryer. H&H is landscaped with a green courtyard at the lane and two spacious roof gardens open to the sky and the city views. This building has great amenities that include a bike room, an elevator, a fully equipped exercise centre, a roof top gardens with childrens playground and secure underground parking.

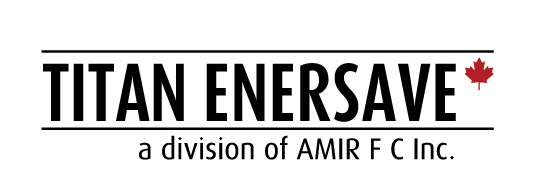







 Active Now!
Active Now!
























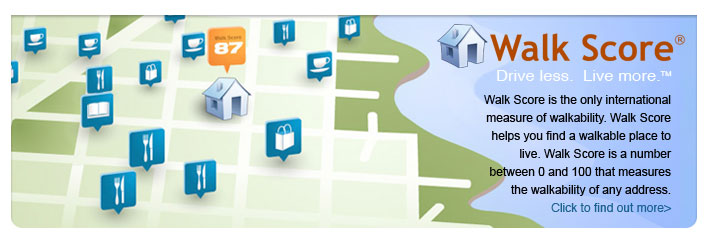
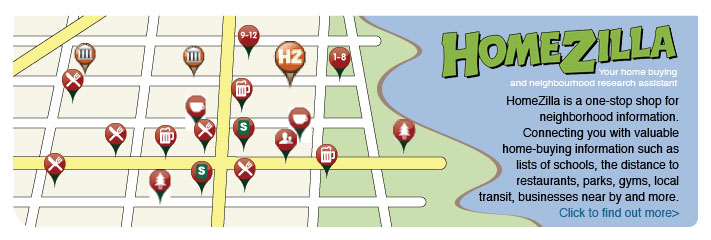
 List View
List View





