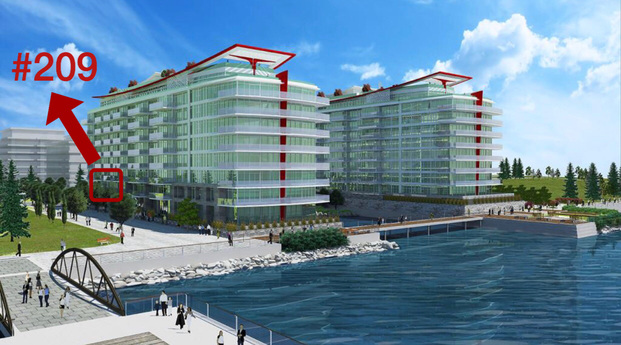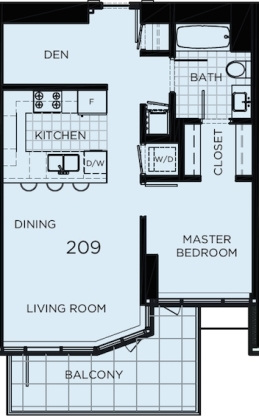
Cascade at the Pier is a true waterfront living experience. There is direct access to the water by the private beach between the twin buildings during high tide. The unit has a 9 foot ceiling and air conditioning. The interior of all units feature hardwood flooring, Italian Scavolini kitchens and Bosch appliance packages.
Bathrooms have separate showers and tubs, a feature in many of Pinnacle International residential developments.
Ownership comes with privilege access to all the amenities at the Pinnacle hotel for free. These include an indoor, five-lane, 80-foot lap pool, as well as a steam room, a sauna, a Jacuzzi, a whirlpool and a fully equipped gym. Homeowners get special VIP privileges.
Cascade at the Pier is built on Historical Shipyards. There is nothing in front of the building, just the water.
Also, there is dock moorage for big Yachts. The Burrard Dry Dock Pier is a signature landmark and the City of North Vancouver’s largest pier. It is best suited for large naval vessels, small cruise ships and other oversized recreational vessels.
The 100ft long St. Roch Dock is located next to the Burrard Dry Dock Pier and can accommodate smaller vessels such as pleasure crafts, harbor tours or water taxis. Free moorage is permitted for a maximum of three hours on a first-come-first-serve basis. Live in genuine luxury, complete with unrivalled workmanship and European finishes. Step out to a wealth of fine restaurants, shops and markets, all just a stroll away.
General Info
MLS® #
N/A
Taxes
-
Maintenance Fees
-
Property Type
Apartment Unit
Dwelling Type
-
Home Style
-
Year Built
2018
Fin. Floor Areas
642 sqft
Bedrooms
1
Bathrooms
1
View
-
Complex Name
-
Concierge #
-
Bldg #
-
Lot Size
-
Listed by Personal Real Estate Corporation
Features
The Suites Features High End Finishing Including
Air Conditioning
Bosch Kitchen Appliances And Italian Scavolini Kitchen Cabinets. Uncompromising Quality And Obsessive Craftsmanship Are Evident Throughout These Ultra-lux Residences. Grani
Amenities
Gym Facilities And A Yoga Centre - Steam & Sauna Room - Indoor Pool And Hot Tub - Executive Meeting Rooms

MLS® Disclaimer for BC: This representation is based in whole or in part on data generated by the Chilliwack & District Real Estate Board, Fraser Valley Real Estate Board or Real Estate Board of Greater Vancouver which assumes no responsibility for its accuracy.
Maps (Google, Google Street View, Bing Areal View, Area Condos, Walk Score)

Disclaimer: E/O - These images may not be copied, distributed, altered or used in any manner not provided for herein without purchasing a license or obtaining written permission from vancouverfloorplans.com or the copyright owner. You may not publish or use an image from this site without purchasing a monthly license or purchasing an individual floor plan from vancouverfloorplans.com. This includes but is not limited to; free sites, personal sites, and not-for-profit sites. Once purchased, you may use one image at a time for personal promotions IE: for rental of a unit or for a sale of one unit. You may not download all the Floorplans & Floor plates & post them on the internet - this material is copyrighted. All information including floor plans, floor plates, suite square footages, floor areas, maps & suite numbers are gathered from different sources and are believed to be as accurate as possible but are not guaranteed. Neither the Webmaster nor vancouverfloorplans.com are liable for any errors or omissions in this info sheet. All floor plans are a representation of the actual floor plans that came from the Developers Brochures and/or the Developers Disclosure Statement. All developers' original materials were subject to change without notice. If it is important to have the actual square footage & actual location of any suite, please verify with the attached registered strata plan. The onus is on the reader of this material to verify the accuracy of the content.




