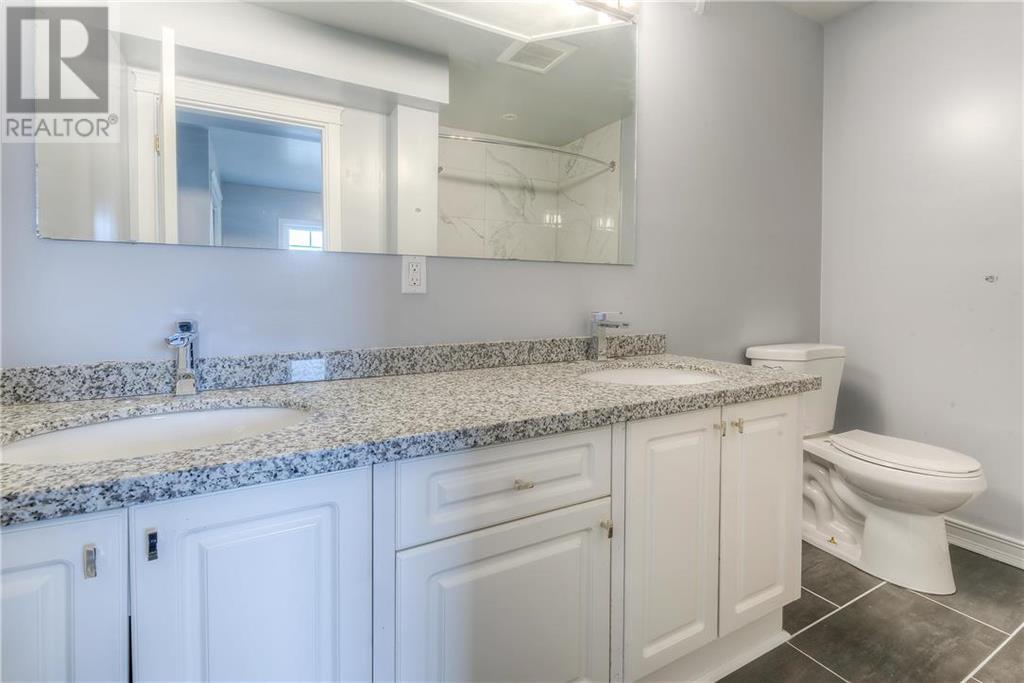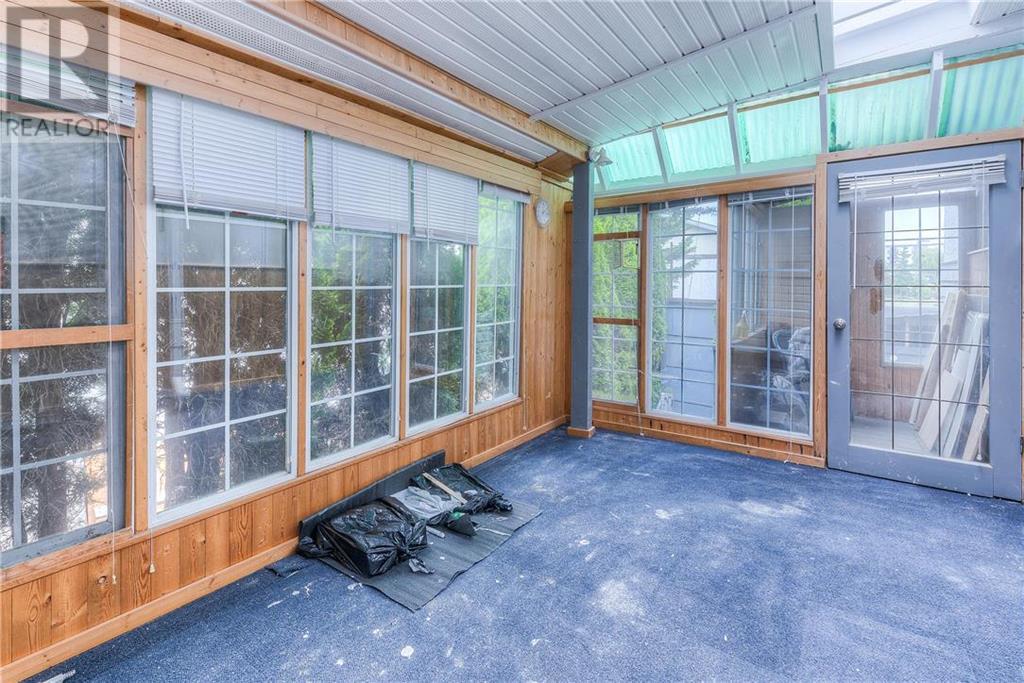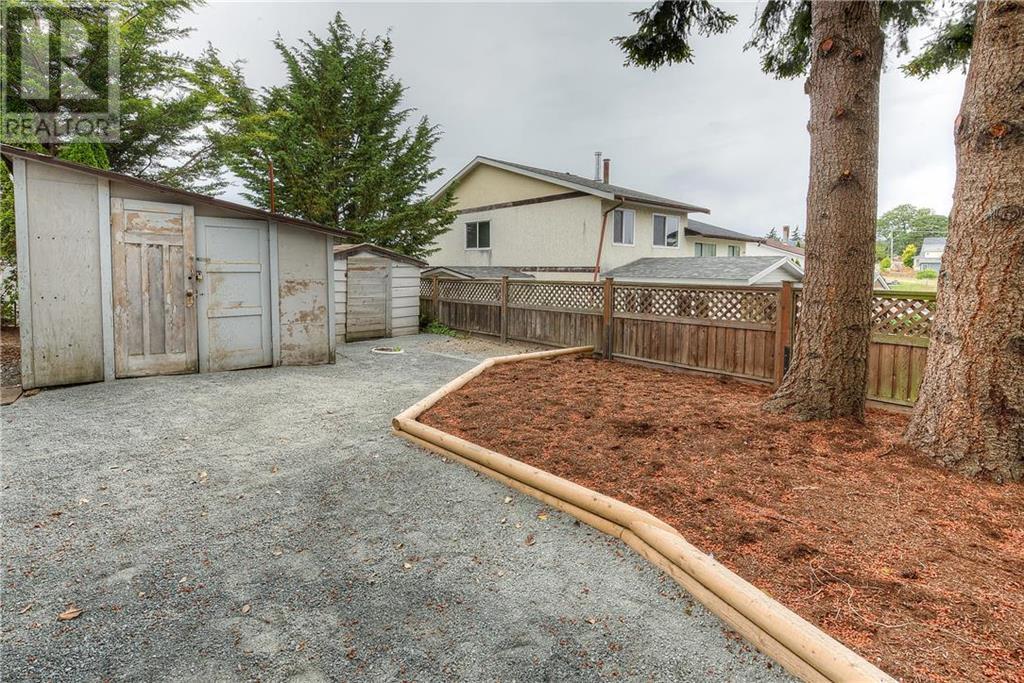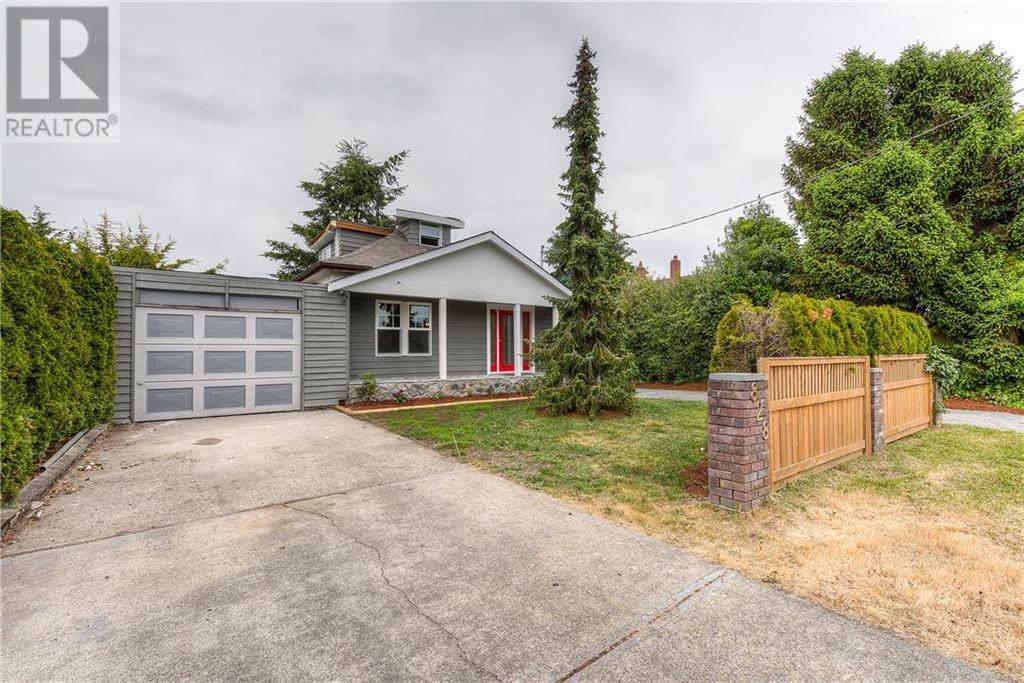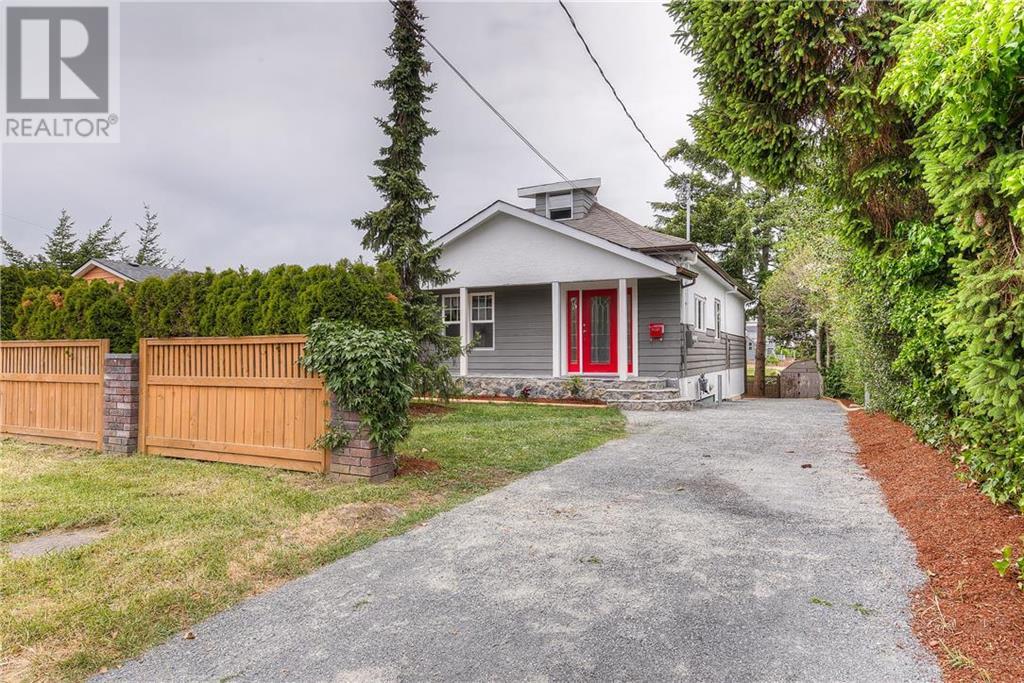
Completely updated 5bd 3 bth home located in Old Esquimalt radiates warmth,comfort & charm.Ideal location nestled on a quiet lot of land surrounded by lush greenery,mins away from great schools,parks,rec centres,restaurants & shopping everything you need and more is within a convenient proximity of your front door.The moment you enter the home, you will be wowed by the warm and inviting modern look from the extensive updates that have been completed throughout the home.Step into the bright kitchen that boasts new cabinetry, granite countertops,subway tile backsplash,& stainless steel appliances.The floorplan flows seamlessly into the large living room that has plenty of space to create new family memories.Attached to the living room you will find a quaint sunroom that features floor to ceiling windows that make it a haven for gazing the surrounding greenery.A great location and plenty of space for your family to grow into you won't want to miss this stunning home! Info call250.665.4515
General Info
MLS® #
394225
Taxes
-
Maintenance Fees
-
Property Type
Single Family
Dwelling Type
-
Home Style
-
Year Built
1930
Fin. Floor Areas
5406 sqft
Bedrooms
5
Bathrooms
3

NOTE: ©1998-2025 The Canadian Real Estate Association. All rights reserved. REALTOR®, REALTORS®, and all related graphics are trademarks of REALTOR® Canada Inc. a corporation owned by The Canadian Real Estate Association and the National Association of REALTORS®.

Maps (Google, Google Street View, Bing Areal View, Area Condos, Walk Score)
Please click the image above to view respective full map. This will open in a new window.

Disclaimer: E/O - These images may not be copied, distributed, altered or used in any manner not provided for herein without purchasing a license or obtaining written permission from vancouverfloorplans.com or the copyright owner. You may not publish or use an image from this site without purchasing a monthly license or purchasing an individual floor plan from vancouverfloorplans.com. This includes but is not limited to; free sites, personal sites, and not-for-profit sites. Once purchased, you may use one image at a time for personal promotions IE: for rental of a unit or for a sale of one unit. You may not download all the Floorplans & Floor plates & post them on the internet - this material is copyrighted. All information including floor plans, floor plates, suite square footages, floor areas, maps & suite numbers are gathered from different sources and are believed to be as accurate as possible but are not guaranteed. Neither the Webmaster nor vancouverfloorplans.com are liable for any errors or omissions in this info sheet. All floor plans are a representation of the actual floor plans that came from the Developers Brochures and/or the Developers Disclosure Statement. All developers' original materials were subject to change without notice. If it is important to have the actual square footage & actual location of any suite, please verify with the attached registered strata plan. The onus is on the reader of this material to verify the accuracy of the content.















