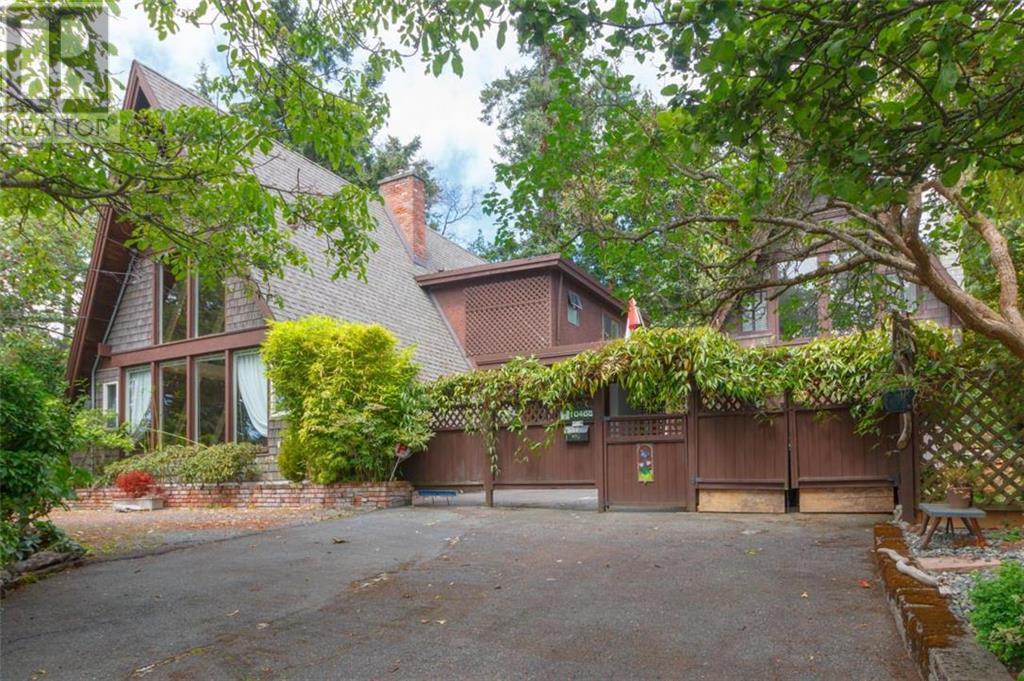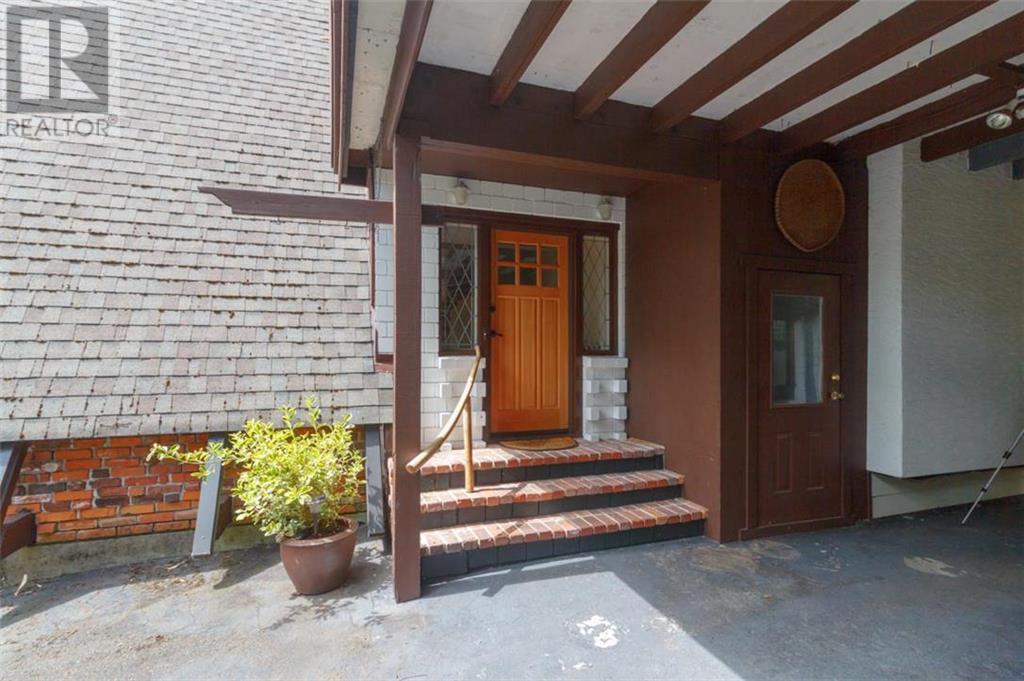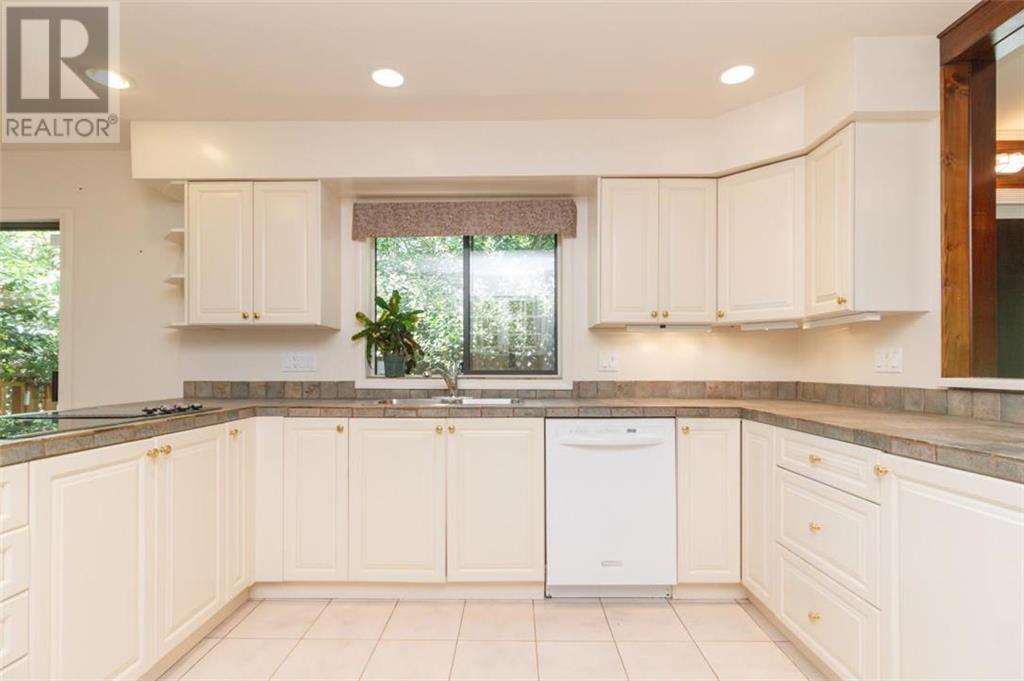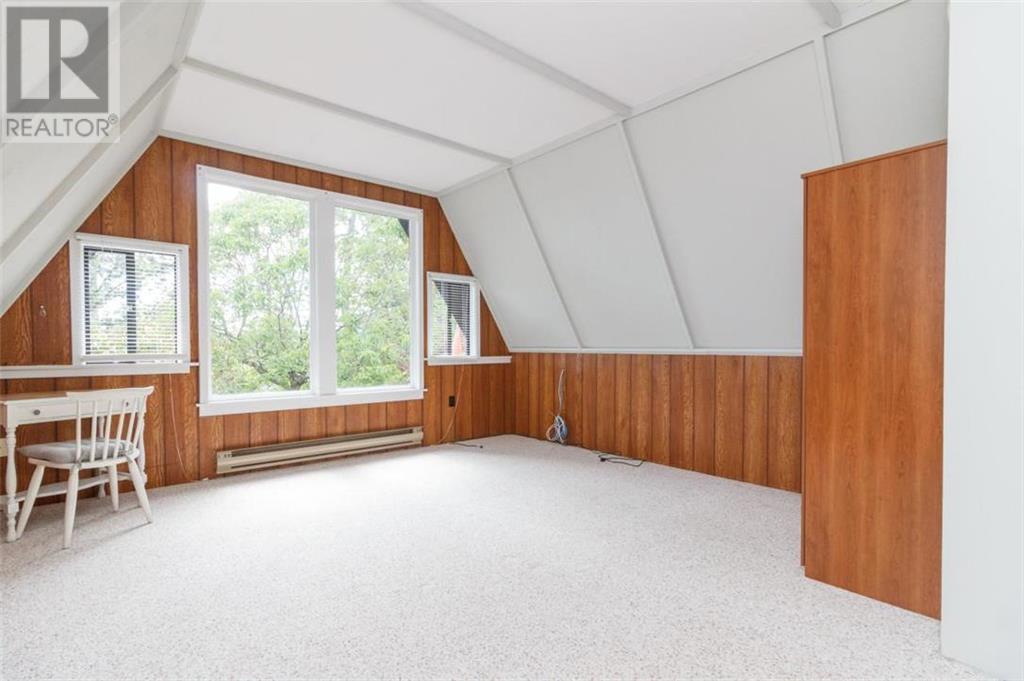
In one of the most sought-after locations in Sidney, Allbay Road, sits this classic 1969 A-frame style home on a big lot with lovely mature landscaping, replete with a koi pond. Two A-frames actually, there is a nanny suite building as well as the main house - both with spiral stairs! Lots of possibilities here on the level 80 x 125 lot. It is dated; do a reno to bring the property to today's expectations or clear it to build something new. Or, rent it until you're ready to do something - it is perfectly habitable as is; and two streams of income can't hurt in the interim, (buyer to confirm zoning compliance.) This home is directly across the street from the waterfront, there are some nice seaviews from this site, and better views are possible with a new building. Great area with shops, transportation and marinas all close by. Vacant and ready for immediate occupancy. Call Rob Angus today, (250) 744-8317, for your private viewing.
General Info
MLS® #
394946
Taxes
-
Maintenance Fees
-
Property Type
Single Family
Dwelling Type
-
Home Style
-
Year Built
1969
Fin. Floor Areas
10000 sqft
Bedrooms
4
Bathrooms
4

NOTE: ©1998-2025 The Canadian Real Estate Association. All rights reserved. REALTOR®, REALTORS®, and all related graphics are trademarks of REALTOR® Canada Inc. a corporation owned by The Canadian Real Estate Association and the National Association of REALTORS®.

Maps (Google, Google Street View, Bing Areal View, Area Condos, Walk Score)
Please click the image above to view respective full map. This will open in a new window.

Disclaimer: E/O - These images may not be copied, distributed, altered or used in any manner not provided for herein without purchasing a license or obtaining written permission from vancouverfloorplans.com or the copyright owner. You may not publish or use an image from this site without purchasing a monthly license or purchasing an individual floor plan from vancouverfloorplans.com. This includes but is not limited to; free sites, personal sites, and not-for-profit sites. Once purchased, you may use one image at a time for personal promotions IE: for rental of a unit or for a sale of one unit. You may not download all the Floorplans & Floor plates & post them on the internet - this material is copyrighted. All information including floor plans, floor plates, suite square footages, floor areas, maps & suite numbers are gathered from different sources and are believed to be as accurate as possible but are not guaranteed. Neither the Webmaster nor vancouverfloorplans.com are liable for any errors or omissions in this info sheet. All floor plans are a representation of the actual floor plans that came from the Developers Brochures and/or the Developers Disclosure Statement. All developers' original materials were subject to change without notice. If it is important to have the actual square footage & actual location of any suite, please verify with the attached registered strata plan. The onus is on the reader of this material to verify the accuracy of the content.























