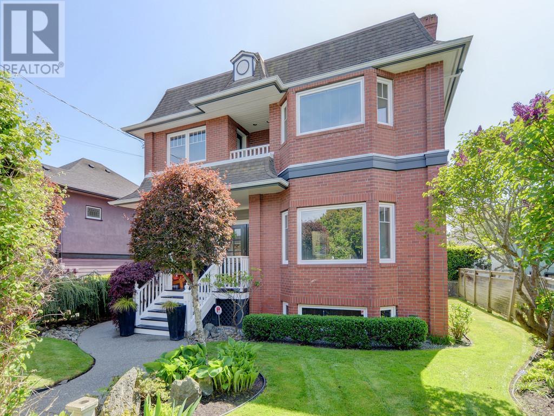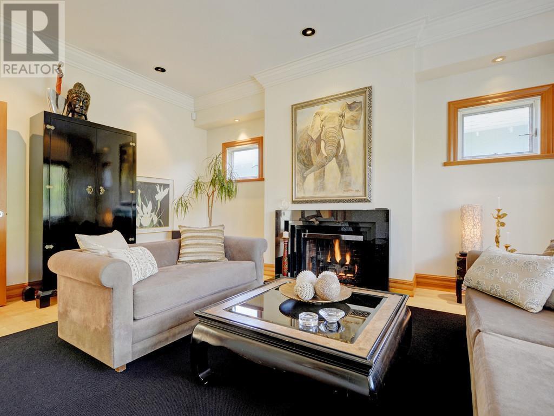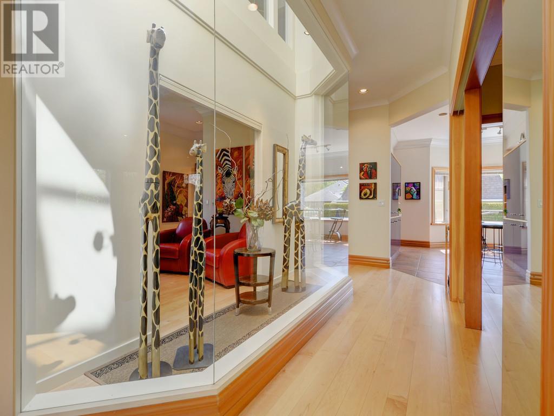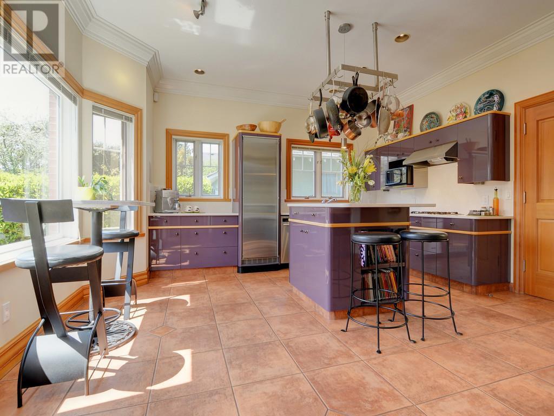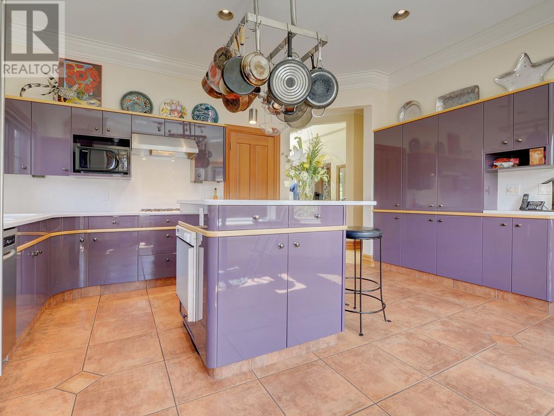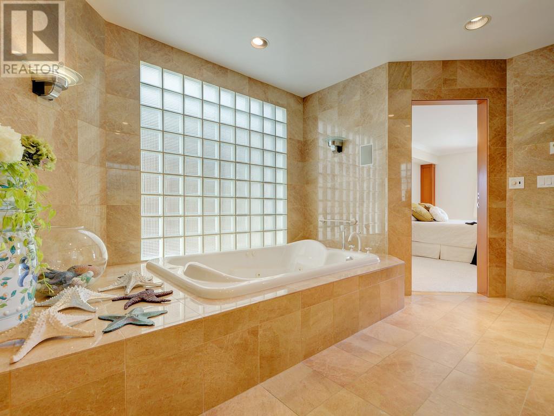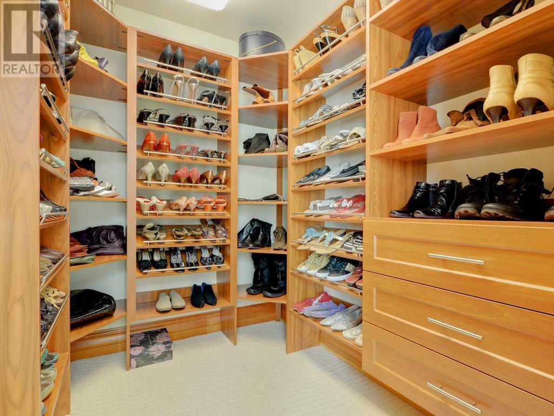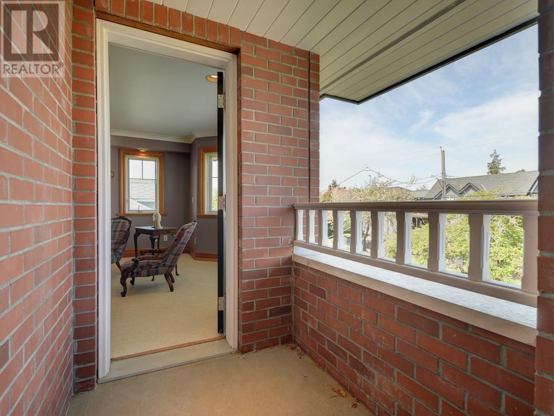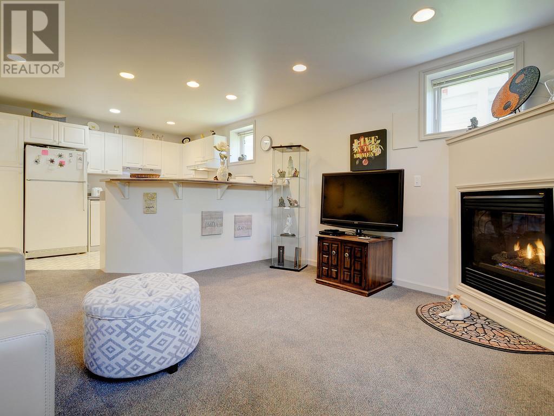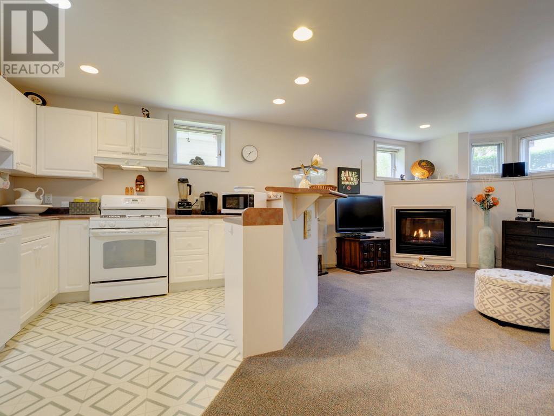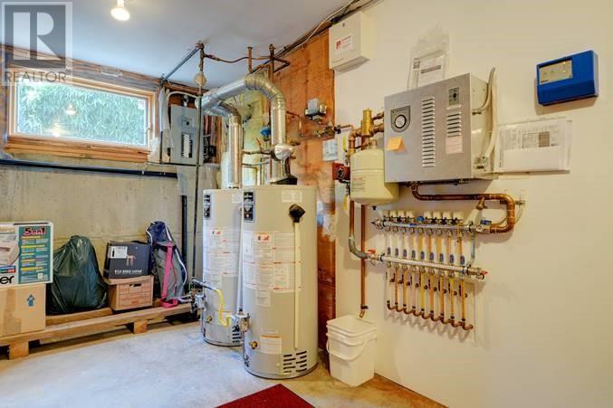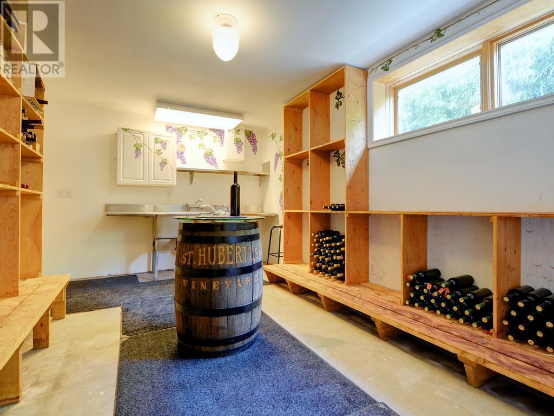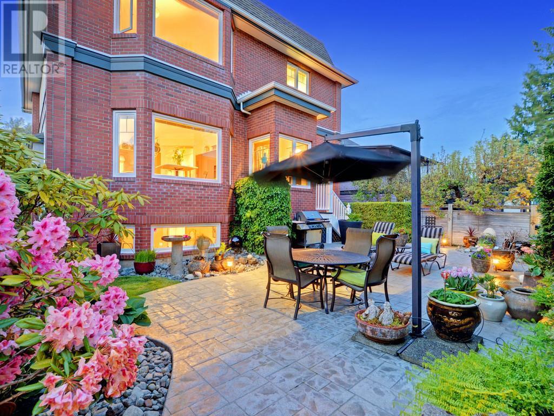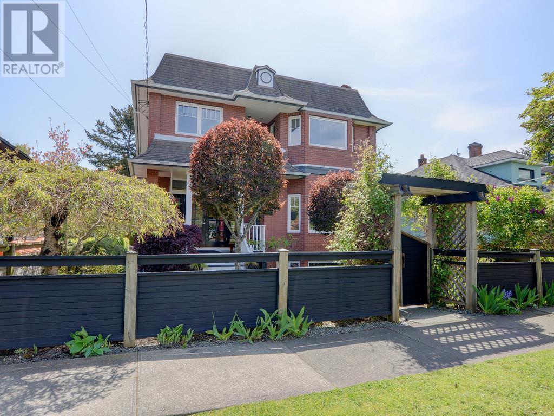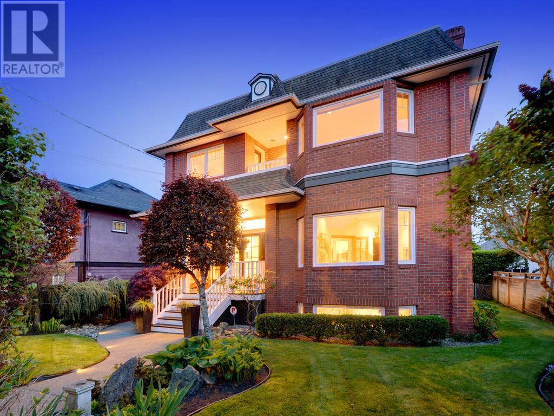
Stately Boston Brownstone home built by the builder for himself. As you enter the double glass front doors to this gracious foyer you know you have entered a very special property. All 3 floors are unique in design with stunning custom crown moldings & baseboards. The upper floor has 3 bedrms 2 spa baths, laundry rm & separate shoe/purse closet. Main floor with 10' ceilings, features a 2 story glass atrium, generous LR with granite fireplace, bar, 2pce, large office/den & sun-filled kitchen that overlooks the private south back garden. 8 ft lower level has a self contained quality 1 bd & den nanny suite. Add'l storage & wine room with S/S sink for the hobbyist or artist. This home is surrounded by mature landscaping,professionally designed Zen garden/pond. Bonus, 3 car garage with additional 4th open space for parking! The location is superb, walk to Cook St Village, Beacon Hill Park, downtown and Dallas Rd. Too many features to name with this high end, one of a kind offering.
General Info
MLS® #
395297
Taxes
-
Maintenance Fees
-
Property Type
Single Family
Dwelling Type
-
Home Style
-
Year Built
1994
Fin. Floor Areas
6288 sqft
Bedrooms
4
Bathrooms
5
Features
Level Lot
Private Setting

NOTE: ©1998-2025 The Canadian Real Estate Association. All rights reserved. REALTOR®, REALTORS®, and all related graphics are trademarks of REALTOR® Canada Inc. a corporation owned by The Canadian Real Estate Association and the National Association of REALTORS®.

Maps (Google, Google Street View, Bing Areal View, Area Condos, Walk Score)
Please click the image above to view respective full map. This will open in a new window.

Disclaimer: E/O - These images may not be copied, distributed, altered or used in any manner not provided for herein without purchasing a license or obtaining written permission from vancouverfloorplans.com or the copyright owner. You may not publish or use an image from this site without purchasing a monthly license or purchasing an individual floor plan from vancouverfloorplans.com. This includes but is not limited to; free sites, personal sites, and not-for-profit sites. Once purchased, you may use one image at a time for personal promotions IE: for rental of a unit or for a sale of one unit. You may not download all the Floorplans & Floor plates & post them on the internet - this material is copyrighted. All information including floor plans, floor plates, suite square footages, floor areas, maps & suite numbers are gathered from different sources and are believed to be as accurate as possible but are not guaranteed. Neither the Webmaster nor vancouverfloorplans.com are liable for any errors or omissions in this info sheet. All floor plans are a representation of the actual floor plans that came from the Developers Brochures and/or the Developers Disclosure Statement. All developers' original materials were subject to change without notice. If it is important to have the actual square footage & actual location of any suite, please verify with the attached registered strata plan. The onus is on the reader of this material to verify the accuracy of the content.





